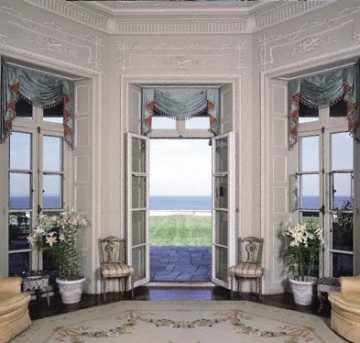 | Newport would not be Newport without people likeRuth Buchanan Wheeler to help restore and perpetuate its historiclegacy. Although raised in D.C. and not a descendant of New York's fortunate"Four Hundred," Mrs.Wheeler is the modern epitome of the Newport elite.The heir to the Dow Chemical Company fortune has spent the last forty summerseasons in a house that once belonged to both the Astors and the Vanderbilts. Asthe mistress of the great mansion, she has sponsored Coaching Weekend, a celebration ofthe art of driving antique carriages to Newport's social calendar, and she has played theconsummate hostess with all the pomp and circumstance of what otherwise would have become abygone era. Like her magnificent home, Beaulieu, Ruth Buchanan Wheeler isdignified and beautiful, gracious and welcoming. | 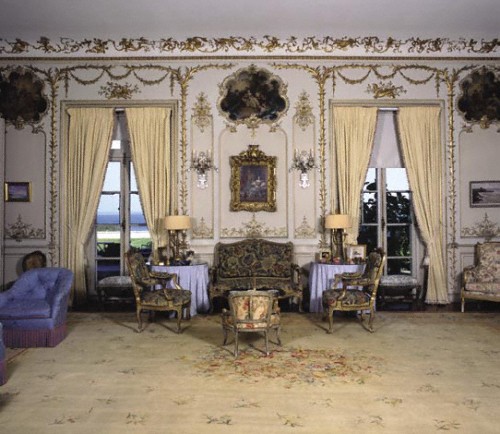
The living room at Beaulieu with murals, light fixtures and period furniture from France.The history of Beaulieu is the tale of the rise and fall, and rebirth of Newport'sGolden Age. One of Newport's oldest homes, Beaulieu was built between1856-1859 under the direction of architects Calvert Vaux and A.J. Downing,who also designed the bridges in New York's Central Park.The "cottage" originally neighbored Beechwood, the estateof "The Mrs.Astor," Caroline or Mrs. William Backhouse Astor, Jr., whoconsidered her niece Mrs. William Waldorf Astor, next door at Beaulieu, her onlyserious social rival. Fortunately for Caroline Astor, William Waldorf Astortook his family to England. In 1892 the new-moneyed Vanderbilts spent$11 million to construct Marble House between Beaulieu and Beechwood, andCaroline was then forced to compete with the formidable Alva Vanderbilt forsocial prominence. Sometime later the Vanderbilts, who reputedly made muchof their money manipulating railroad stock, also moved into Beaulieu afterWilliam Waldorf Astor agreed to rent his home to Cornelius Vanderbilt II,grandson of Cornelius "Commodore" Vanderbilt. The Vanderbilt family wouldeventually buy the house outright.By the time Ruth and her first husband, the late Wiley T. Buchanan Jr.,(President Eisenhower’s chief of protocol) laid eyes on Beaulieu, it was adecaying masterpiece. Yet, unbeknownst to his wife, Wiley Buchanan decided topurchase the rundown shell of a home. He wanted “to save it,” he said,and sothey did. "My husband never told me what it cost," Ruth says, "but in those days,in the early '60's,you could buy whatever you wanted for $100,000 or less.Nobody cared. Newport was dead." In fact, her initial impression of the old redVictorian with its peaked dormer windows, was that it looked like a "hauntedhouse," and she anticipated its renovation would be a major headache. Within a year however, the Buchanans had splendidly restored the home, if notexactly to its original state, then at least to their own taste. They hired legendarydesigner Valerian Rybar to decorate the interior, and lived in the estate'sgatehouse while supervising the renovation. Very hands-on throughout the process,they even traveled to France to purchase light fixtures and mantlepieces. Theysoftened the look of the home's exterior. ("We painted it a cream color to add alight and airy feel," Ruth explains,) and they installed a new kitchen and a lovelyporch with elegant columns. The porch, with its sweeping views of the ocean, isstill Mrs. Buchanan's favorite part of thehouse and the stage for much of her present-day entertaining. Her "latest thing"is to host Sunday lunches on the porch, a much less formal way of entertainingthan her 1962 event, celebrating the home’s revival with an elegant eveninggala for then-exiled Crown Prince Juan Carlos of Spain. From then on, Beaulieuwas once again a social focal point, and its parties are annual highlights of thesummer season. Shortly after Ruth and Wiley restored Beaulieu, they gave the Newport'sPreser vation Society $10,000 toward purchasing The Elms, a French-stylechateau (now a National Historic Landmark) also on Bellevue Avenue.Next the Preservation Society renovated Chateau-Sur-Mer, followed by otherGilded Age mansions. Soon, tourism returned, and the rest, as they say, ishistory. When asked whether given her choice, she would have preferred one ofNewport's other historic properties, Mrs. Buchanan is quick to reject the thought."No" she says. "The house is perfect. It was a headache, but now it's perfect."She admits it does demand "constant upkeep," but "interestingly enough, theoriginal portions of the house have not required additional work. Rather, the1961 additions are what wear out. The ten columns on the porch have had to bereplaced twice, the porch roof has had to be redone, and now the floor needs to beredone too." Mrs.Wheeler’s existence, like that of her house, continues to be markedby second chances and renewal. Three years ago, she married her first loveand highschool sweetheart, Edward Wheeler who died in February of thisyear. Nonetheless, Ruth’s home came alive again this summer with the joyand laughter of grandchildren and great-grandchildren who occupy many ofBeaulieu’s nine bedrooms as well as Lilly Pond, the gatehouse where the estate’shorses once were stabled. There is even a new puppy excitedly chasing about thepremises. The original rose gardens are in bloom, and the vegetable garden isthriving high above the deep waters of the Atlantic. Life goes on at Beaulieu.
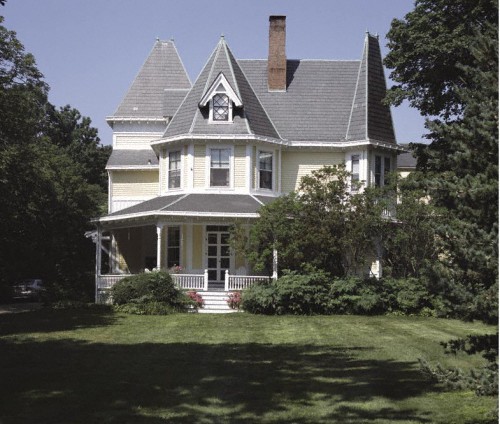
A view of Laurelawn from Bellview Avenue.It has been nearly a quarter centurysince Thomas Henry Quinn, a partner with D.C.'s Venable law firm,bought Laurelawn in Newport. Like most residents of this summer colony, Tommywas no stranger to the area before taking possession of the two-acre BellevueAvenue property across the street from the historic Marble House. He grew upvacationing on Aquidneck Island and is delighted to continue the family tradition.Indeed, Laurelawn with its "air of informality" has served him well as a holidayhaven, a respite from D.C., and the ideal venue for hosting events for his childrenand their school chums from Palm Beach, Lawrenceville, and Georgetown. In thepast two years he has held engagement parties for two of his sons on theproperty. More recently he hosted his niece's post-debut party in the Newport enclave,where a sense of continuity and community add a "certain flavor" and "character"to life, so different and separate from the transient existence of Washington.Almost a hundred years before Quinn made Laurelawn his own, it belonged toa Baltimore family named Murdock. Eager to escape the heat and rampantmalaria of the mid-Atlantic region, the Murdocks sailed north to NarragansettBay to take up seasonal residence in one of nine cottages designed by the youngBoston-based architects Robert Swan Peabody and John Goddard Stearns.Coincidentally, Peabody & Stearns also designed the historic district on theLawrenceville campus in New Jersey where Quinn's sons studied. Peabody& Stearns would go on to be among America's foremost architects in the"Gilded Age" and Laurelawn, under the care of Tommy Quinn, one of their loveliest legacies. Clearly Quinn has made a conscious effort to maintain the home's historicqualities. He has gas lighting, and has kept the home a "summer cottage" in thetrue sense of the term. Not as formal and imposing a mansion as many of the morepalatial homes along Bellevue Avenue, it is a charming and relaxing retreat, wheresoothing bay breezes waft through spacious pastel-colored rooms beneath highairy ceilings. Seated on white wicker furniture, sipping cool drinks and lookingout at the sea, one can feel time stand still; or at least be tempted to wish itwould. Thanks to Tommy Quinn, Laurelawn remains true to its originalcharacter and purpose.
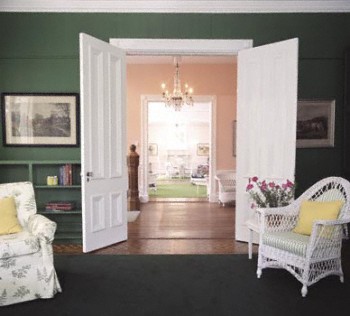
Looking through the house from the wrap around porch. | 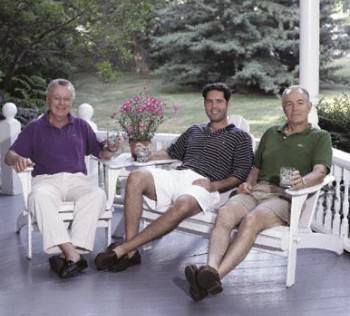
Tommy Quinn on a hot August afternoon on his front porch atLaurelawn with house guests Robert Smith, and Robert Banker. | 
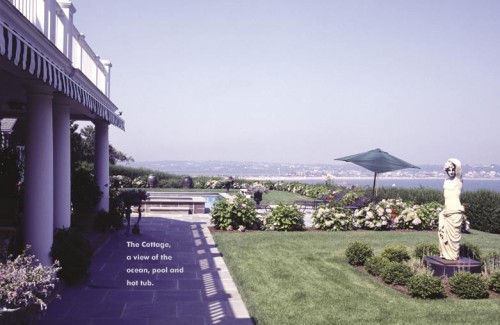
In 1983 Britty Cudlip began summering at Hopedene, one ofthe few Georgian Revival homes along Cliff Avenue. Family membersremember the year when she bought the turn-of-the-century home fromthe Newport Preservation Society, because 1983 was the last year of TheAmerica's Cup races. Then, three or maybe four years ago, she sold thefabulous red-brick house with black shutters, a swimming pool, gorgeousgardens, and tennis courts.The new owners are the Mallards, from Philadelphia, who reportedlypaid $5 million for the mansion designed in 1898 by Peabody &Stearns, the same folks who designed Laurelawn, owned by her formerbrother-in-law Tommy Quinn. Like Land's End, the grounds at Hopedene,which originally comprised some thirty acres,were landscaped by Beatrix Ferrand. In 1913, Hopedene's original owner, a Mrs. Slater fromProvidence, had the home enlarged and the interior redone.Ogden Codman, Jr. Charles P. Patterson, a New York antiquesdealer, owned the home next and left it to the NewportPreservation Society, making Mrs.Cudlip owner number four. Now that Britty has passed Hopedene on to a fifth owner,she spends her summers in Newport comfortably ensconcedin a smaller, cozy home known as The Cottage, which requiresconsiderably less maintenance, yet is on the waterfront with apool and jacuzzi hot tub. It was built in the 1950s at BarclaySquare, within sight of her previous residence. Britty boughtthe attractive five-bedroom, shingled home with a lovelyguesthouse from the late Betty Smith, a lifelong Newport resident and active preservationist.Tommy Quinn describes the house as having "a Cape Cod orHamptons appeal." Britty herself says, "Nantucket." Regardless,Britty loves the place. "I always wanted a rose-covered cottageby the sea," she explains, "and now I have one." In additionto her homes in Newport and D.C., Mrs.Cudlip also resides in Palm Beach.
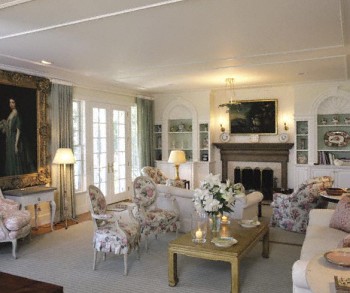
Above: The living room of The Cottage where Britty Cudlip passes her Summer holidays. | 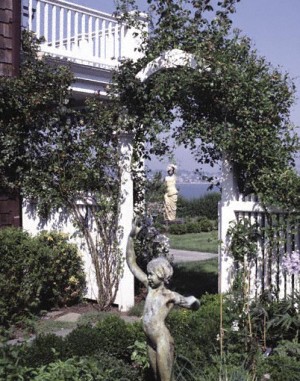
| 
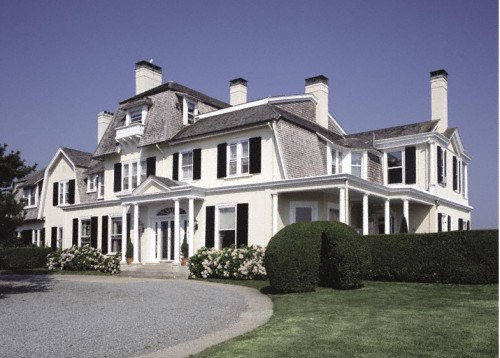 Perhaps not surprisingly, OatsieCharles, president of the NewportRestoration Foundation, and herdaughter and son in-law Victoria and JoeMele, vacation in one of Newport's mostfamous estates, the former marital homeof Edith Wharton, the first woman everawarded the Pulitzer Prize. Of course,even if Edith Wharton hadn't been oneof America's premier writers, the factthat she grew up summering in Newportwhere her father was a first cousin ofMrs. Astor's, meant her status in highsociety was assured.Oatsie and her late husband, ThomasLeiter, purchased Land's End in the1940s. They summered in the mainhouse for more than a decade, but eventually Oatsie sold the property andmoved into a spacious six-bedroom cottage known as The Whim. Theadjacent structure previously had been thecaretaker's cottage or carriage house, andthen a nine car garage. In 1989, Oatsie'sson-in-law Joe Mele and her daughter Victoria bought back Land's Endfrom a gentleman named Thompson.Since then, Oatsie, who is recently widowed from her second husband, RobertHorne Charles, has shared both summer and Christmas holidays here withher daughter and family. 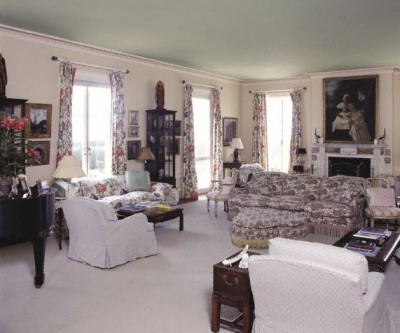
Interior decorator, Anthony Brown was commissioned to help withthe color scheme and paint the ceilings of Land’s End. The living room of Land’sEnd above.Rumor has it that Edith Whartonpurchased the remote property at thesouthern end of Ledge Road becauseshe wanted to live as far as possible fromher mother without leaving Newport.In contrast, Victoria -the grandnieceof Mary Victoria Leiter, the Chicagoheiress who married India's Viceroy,Lord Curzon-is quite content to beright next door to her own mother inNewport. Joe feels exactly the same."Itis a delight," he enthuses. Having a placewhere the family can all be together iswhat makes everything [involved inmaintaining the estate ] worthwhile." In 1897 Edith Wharton purchasedLand's End from Robert LivingstonBeeckman, a former U.S. Open TennisChampionship runner-up who wouldgo on to become Governor of RhodeIsland. At that time Wharton describedthe main house as "incurably ugly." Sheagreed to pay $80,000 for the property,and spend thousands more to alter thehome's facade, decorate the interior,and landscape the grounds. Ultimately,Wharton would allow that she andOgden Codman, Jr., a revivalist architect who supervised the renovations,had finally helped the home achieve "acertain dignity." The newly constructedgardens were especially impressive having been laid-out in classical design byBeatrix Ferrand, the landscape architectresponsible for the gardens at DumbartonOaks. Even now, the gardens are Oatsie'spride and joy, and Land's End remainsa testament to Codman and Wharton'sefforts as chronicled in Wharton's bookDecoration Of Houses for which shereceived her first royalty check. Wharton's original French doors andcarefully crafted moldings still gracethe dining and living room areas of theMeles' home, and of course their housecontains a copy of Wharton's designmanual in which she discusses the "goodbreeding of architecture" and the "sanityof decoration." Still, Joe quips, "Thereis no shrine to Edith Wharton here." Anyone who imagines the house is some sortof mothball-ridden museum would be quitemistaken. It is a "comfortable, functional"family home, says Mele which has maintained its character even as the Meles haveundertaken such improvements as commissioning Anthony Browne to help with thecolor scheme and paint the ceilings. Theyhave also put in a swimming pool that Edithwould no doubt have approved since it is veryclearly "in concert with the natural landscape," just as she dictated all such projectsshould be. Although Wharton's serious literary careerbegan during her time at Land's End, she hadmoved to Massachusetts and sold the property prior to writing her most famous workThe Age of Innocence. In fact, Edith Whartonwas in residence at Land's End less than adozen years. Victoria Mele's family has stayedhere for more than a half century.
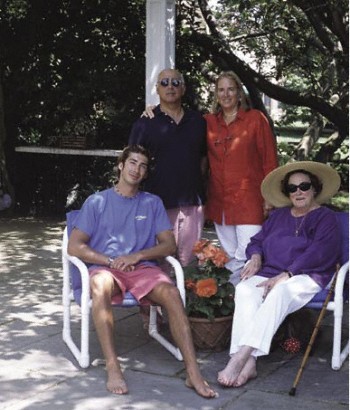
Joe and Victoria Mele with their son Nicholas and OatsieCharles in front of The Whim. | 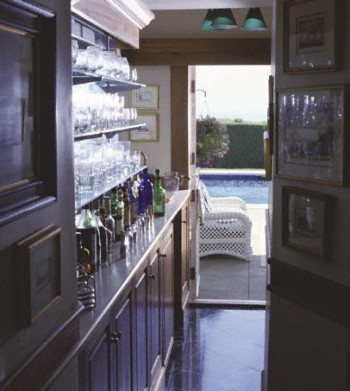
Looking from the entrance hall through the bar to the pool at Land’s End. |
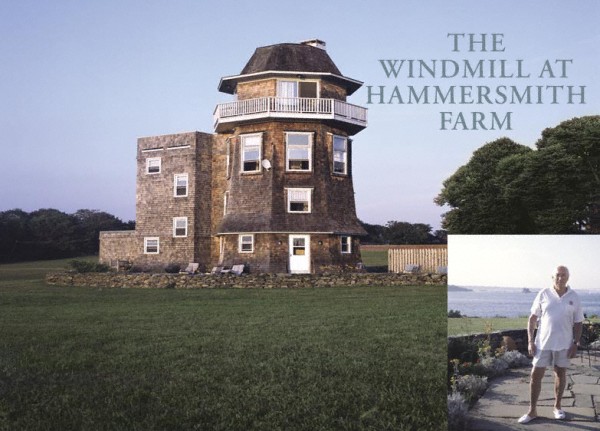
Above: The Windmill. Inset: Hugh D. “Yusha” Auchincloss III in AugustFor four generations, theAuchincloss family has lived onHammersmith Farm, Newport'sfirst and last operating farm. Purchasedby John W. Auchincloss in 1887, theninety-plus-acre property was propelledinto public awareness when in 1953Jacqueline Bouvier and Senator JohnF. Kennedy held their wedding reception on the estate owned by Jackie'sstepfather, Hugh D. Auchincloss, Jr.and Jackie's mother, Janet Lee Bouvier Auchincloss.Following the glory days of Camelot,the twenty-eight-room mansion onceknown as the "Summer White House,"stood as a testament to those happiertimes. In the mid '70's following thedeath of Hugh Auchincloss Jr., the mainhouse was sold to William F. Farly, thenowner of Fruit of the Loom, who turnedit into a private house museum. Twoyears ago, Peter Kiernan, a Newportphilanthropist and former managing director of Goldman Sachs, convertedit back to a private residence forhis family's use. What remains in theAuchincloss family's possession are theoutbuildings, namely, The Castle, ThePalace, and The Windmill, three guesthouses that were left as a "tenancy incommon to Hugh Auchincloss" sevenchildren and step-children. Of theseven original tenants in common, fourremain today (after Jacqueline KennedyOnassis bequeathed her share to her stepbrother Hugh D. "Yusha" AuchinclossIII, and after Lee Radziwill and JamieAuchincloss sold their shares to otherfamily members.) The Castle sits on the foundation ofHammersmith's original farmhouse andwas at the turn of the last century, theresidence of Hugh Auchincloss, Jr.'s former nanny and her husband.Aschildren, Hugh Jr. and his siblings namedthe house The Castle, and Yusha nowresides in the current home on that site.The Palace, originally a garage,was sonamed by Yusha in a witty twist onthe Newport vernacular that dictatesthat the most mammoth mansionsbe referred to as "cottages." The moreaptly-named Windmill was completedin 1967 and is where Hugh's half sister,Nina Gore Auchincloss Straight, one ofJackie's bridesmaids who is also GoreVidal's half sister, often passes her summer holidays away from D.C. While Nina's towering retreat is notan authentic functioning windmill,the structure is not without noveltyand charm. Like the Taj Mahal, it is amonument to love. Nina's father had itbuilt for his wife, Janet as a silver anniversary gift. Making the gift all themore poignant was the fact that TheWindmill was the artistic creation ofJanet's daughter, Jackie Kennedy. "Myfather asked all the children to make asketch, and Jackie's was the best," Yushaexplains. The famed Providence architect Tillinghast turned Jackie's whimsyinto reality, constructing a four-level,100-foot high "windmill",which sleepssix comfortably and boasts an elevatorand observation deck. The Windmill affords visitors sweeping views of Narragansett Bay and thesurrounding coastal areas. Indeed, it was the place to be for viewing the TallShips sailing to New York for the newmillennium's Fourth of July celebration,and Nina took the opportunityto host a memorable "sail watch" picnic. Coincidentally, The Windmill atHammersmith Farm affords a view ofFort Adams State Park where PresidentKennedy's predecessor DwightEisenhower maintained his own summer White House. Still other notableattractions visible from Nina's vantagepoint, are the Ida Lewis Yacht Club andthe Museum of Yachting. The most spectacular sight of all is thesunset, and unfortunately the sun maysoon set for good on the AuchinclossWindmill. Due to a major hike in property taxes, the waterfront property isnow likely to be sold. Its last great hurrah may be heard this September 16at the picnic traditionally held here inhonor of Yusha's birthday.
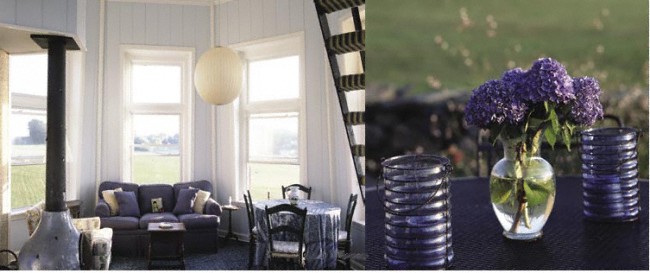
The living room of The Windmill at Hammersmith Farm. | 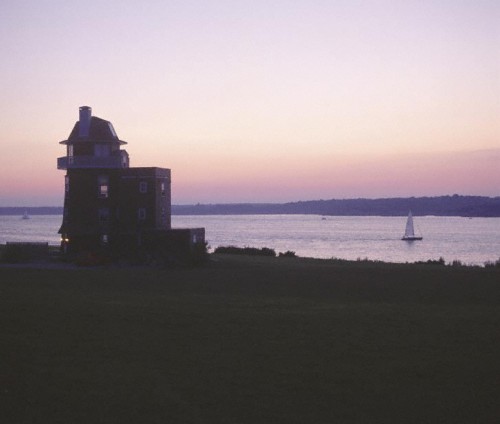
|
|

