AN EARTHLY
PARADISE
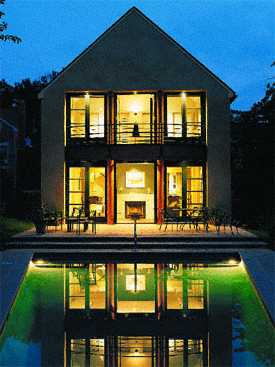 by Mary K. Mewborn by Mary K. Mewborn Imagine your dream house. Imagine too, that you and your spouse share a common love of art and design,and have a tremendous passion not only for one another but for life itself. Can the two of you conceptualize your idealliving space, and make your vision a reality? Now imagine that you are soon to be an honored fellow of the American Institute of Architecture and thatyou are married to a fellow graduate from New York’s prestigious Cooper Union School, who incidentally isalso on the Corcoran Museum’s Board of Overseers. Further, imagine you have at your disposal experienceddraftsmen, civil engineers, and decorators from A&D, one of Washington’s best architectural and designfirms. Just how spectacular a home can you create? Recently, I had the opportunity to find out and seedreams come true, thanks to the gracious hospitality of Theodore Adamstein and his wife Olvia Demetriou,who kindly agreed to provide us with a first look at the most recent additions to theirarchitecturally-renowned home. If Theo Adamstein and Olvia Demetriou have put their initials A&D—synonymous with Architecture &Design—on their professional enterprises, they have writ large their signatures across their own home. Asa husband and wife team working in concert to create a living space specific to their artistsensibilities, their personalities, and the needs of their family, they have succeeded in creating amasterpiece unlike any other home in the Washington metropolitan area. 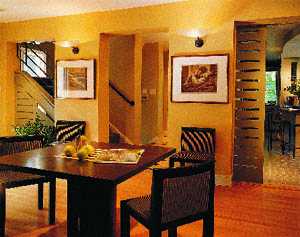 Upon visiting the Adamstein residence, there can be no doubt that Theo and Olvia have achieved theperfect union. Not only are their tastes similar, but their skills and talents clearly complement eachother such that, as Olvia so aptly puts it, the home is the ideal “fusion of the two of us.” In keepingwith their signature style, they have successfully and consistently combined cozy and traditional withspacious and modern. The result is old and new blended to perfection. Their spectacularly renovated 1940sneocolonial home has won the International Interior Design Award, the American Architectural InstituteAward, and the Washington Residential Award. Specifically, the Adamsteins have succeeded in “taking a traditional shell and transforming it in asubtle way.” As Olvia explains, they chose “not to retain the original character” of the half-century-oldhouse but rather “infuse it with a new spirit” characterized by “openness and light.” The outcome is whatOlvia describes as a “modern and pure” look within a simple gabled edifice that sends a “reassuringmessage of home. Whether for practical or symbolic reasons, the only interior feature the Adamsteins saved is the originalhearth, a beautifully constructed fireplace before which their custom-designed dining room table waits towarmly welcome family and friends. The hearth also provides a charming backdrop for the cou-ple’s danceparties; its smoldering embers high-light the dining room’s rich hardwood floors that are well-suited tosuch events. “We entertain a lot,” Olvia confirms, and the dining room is “the hub of the house.”Situated as it is in the physical heart of the home, it is the central gathering place for visitors inthe cold-weather months when they can’t be out enjoying “pool parties or cocktails” on the terrace. 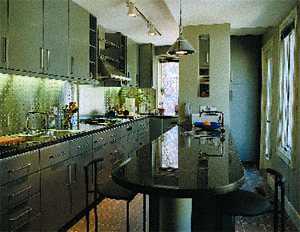 Given that the Adamsteins are famous for having designed some of Washington’s most prestigious andpopular restaurants, including Bistro Bis and Coco Loco, it is not surprising that they have afully-equipped professional kitchen of their own. Complete with a center island, three sinks, granitecountertops, and an abundance of cabinet space, the kitchen is perfectly outfitted for the couple wholove hosting dinner parties. Indeed, Theo, who typically “puts on the chef’s hat,” would have it knownthat he routinely spends as many as six hours preparing feasts for his guests such is the joy of cookingin his supremely conceived kitchen. If Theo is happiest in the kitchen, the garden and pool area is Olvia’s favorite domain. When theAdamsteins first purchased their home ten years ago, they did so not because the house provided a worthychallenge for their architectural pursuits, but because they loved the space itself. Specifically, thelot’s location on a quiet tree-lined lane of Northwest Washington appealed to them as well as the factthat the 11,000-square-foot property provided “room for a pool.” 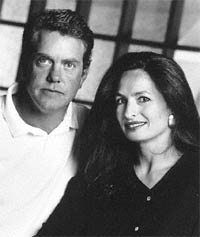 A passionate gardener, Olvia personally oversaw the transformation of the overgrown L-shaped plot.Tamed” by Olvia, the lot has proven to be fertile ground for showcasing her landscaping skills, and fora myriad of blue and white blossoms and ornamental grasses, which are beautiful in all seasons. The endresult has been a creation of an alluring garden surrounding a lovely pool and spacious patio. If some homes are characterized by the decorator or designer’s desire to bring the outdoors in, theAdamsteins have also and more interestingly succeeded in taking the indoors out, whether by faithfullytransplanting the Mediterranean colorscheme of the home’s decor to the garden’s flower beds, or byperfectly mirroring the house in the pool’s reflective waters. More significantly, the house has beenpurposely “reoriented and designed” to visually, physically, and subliminally draw visitors through itsprocession of rooms and out to the garden. Upon stepping beyond the front facade, guests are greeted by aone-of-a-kind creation by Vivienne Koorland which resembles both a garden gate and the arched door of acountry church. Sprinkled with butterflies and entitled Heaven’s Gate, it is a very appropriate entrancepiece and the first of many clues that visitors have gained admission to an earthly paradise. The Garden of Eden’s heavenly motif, while subtle, is evidenced throughout. To cross from one side of thehome to the other, guests must first move through a long corridor of light, past lithographs of gracefulnudes, an antique altarpiece, and a sculpted lyre befitting an angel. Mythological gods and goddessescover the walls, and recline simply in restful repose beneath ancient temple friezes. A pair of lovebirdssing from their perch on high, and beyond, a fruit tree beckons; although in the Adamsteins’ case, thefruit are lemons, not Adam’s forbidden apple. The master bedroom is yet another example of how the Adamsteins have succeeded in creating a heavenlyabode. The vaulted cathedral ceiling and skylights invite celestial bodies to be one with the room,providing in Olvia’s words, an “airy” feeling and a sense of “heightened elegance.” The atmosphere isserene and sedate, quiet, calm, and pure; [the space] virtually uninterrupted except for the presence ofa king-sized bed. 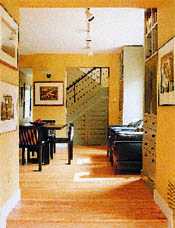 Perhaps the most enticing feature in the master suite is its set of horizontally-slatted doors. Although“a unique feature evidenced throughout the house,” they are nowhere so artfully positioned as thosedefining the bathroom and bedroom in the master suite. They serve to reveal much of the Aegean blue andgreen-tiled bath with its Jacuzzi tub, and allow the bather to soak in beautiful views through thebedroom, beyond the balcony, and into the upper reaches of the garden. Again, the effect conjures upimages of Adam and Eve, or of gods and goddesses luxuriating atop Mt. Olympus as they survey their worldbelow. In keeping with the Adamsteins’ theme of “openness and light,” glass doors, floor-to-ceiling windows, andskylights abound. So pervasive is their presence that even one of the closets has a window! To avoiddiminishing either the light or the views, the Adamsteins carefully selected Roman shades and woodenblinds, rather than conventional draperies. There is visual access wherever one looks, and only the linebetween interior and exterior is obscured. Theo has been quoted as saying that “it is the perfect homefor voyeurs.”  Recently, the Adamsteins expanded their four-story home to include yet another exceptional living area;this time a Florida room which doubles as a breakfast nook, sitting or reading room, and simultaneouslyopens to the kitchen and formal dining and living rooms. Olvia explains their decision to construct thissunfilled extension to their 4,800- square-foot home in terms of their desire “to capture the space,” adeft depiction of how one builds a room virtually without walls. Both the Adamsteins tend to describe their home as a “series of layered spaces.” With its sunken livingroom, built-in bookcases, and spiral stairways leading to the third and fourth floors, it is a fittingdescription. The home is also a series of layers with regard to its textures and colors. In some areas ofthe rooms, as many as twenty-two colors of paint have been blended together to create an “earthiness intones and textures.” Even steel has been etched with muted blues and grays to give the illusion not of aflat, hard, or heavy shiny metal surface, but of a three-dimensional canopy of sky and billowing clouds,as on the cupboard doors in the dining room. In the living room, plaster pillars, silk rugs, a leather sofa, a marble table, and mohair chairs coexistin perfect harmony, their textures begging to be compared and contrasted. And not to be missed is the SamGillian grooved chair which, with its deep brush-strokes in Crayola-crayon shades, is a monument to colorand texture in its own right. 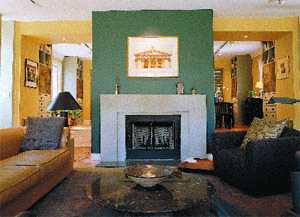 While one’s initial impression of the home’s decor is of an uncluttered, perfectly composed andtastefully decorated house, it would in fact take months to conduct a thorough study of the details,observe its many objects, and interpretits artwork. Everywhere there is the eclectic mix of furnishingsand accessories to which only a well-traveled couple—whose family and friends include museum curators,painters, sculptors, and architects—would be privy. Some items are representative of the Adamsteins’central themes of light and contrast or of both, such as Michelangelo’s Dawn and Dusk, which adornopposing doorways in the dining room. Some are highly personal, such as the Greek Fisherman’s anchorchain, which Olvia brought home from Mykonos as a symbolic and physical link to her past. There are professionally placed amenities and accoutrements of a functional nature, as well as numeroushistorical artifacts and contemporary collectibles which add interesting color and/or texture to therooms. There are decorative antiques juxtaposed with ultra-modern, beautiful items. There is a rusticAmerican table which plays host to an array of ancient Indian fishing vessels, interspersed withcontemporary ceramic vessels of the vase and bowl variety. There are architectural representations setalong inlaid bookshelves layered into walls, and a mural-sized painting framed by the room’s moldings. Still, to say the home is a showcase of art and architecture, both modern and ancient, is nothing shortof an understatement. Rather, the home is an aesthetic creation and architectural achievement of Romanproportions. It is the physical and ethereal embodiment of the Adamsteins’ imagination, talents, energy,enthusiasm, and passion, as well as a tribute to nature’s timeless beauty. A piece of heaven on earth, itis a sanctuary for the Adamsteins to enjoy the fruits of their labor. 
|

